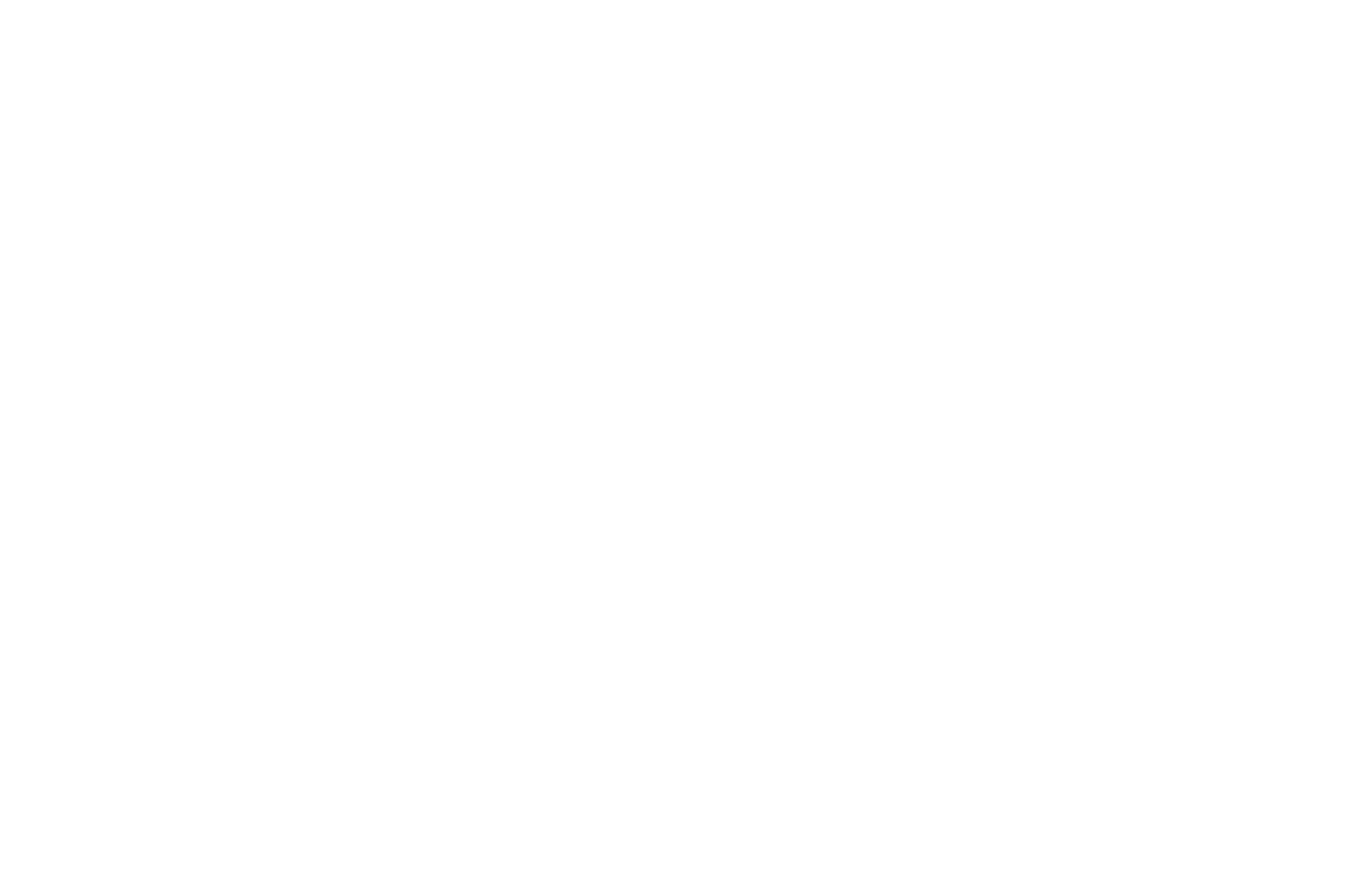
Badgers Keep
We worked with award winning architects Brown & Brown to provide architectural renders, interior visualisation and an interactive VR tour for Badgers Keep, a residential project in South Ayrshire, Scotland. Our work was used to help Brown & Brown present their designs to the client and gain approval for the project to go ahead.

Badgers Keep
Client: Brown & Brown Architects
Brief: We were approached by award winning architects Brown & Brown to visualise a beautiful residential property situated within a walled garden in South Aryshire, Scotland.
Background: When Brown & Brown designed Badgers Keep they aimed to make the most of its unique setting within a Victorian walled garden. The house is elevated on stilts so as not to impinge on its surroundings, and to avoid the need for expansive foundations that would disrupt the ground. It was designed to be a contemporary and low-energy home.
Approach: We completed a series of photorealistic computer generated images to visualise both the exterior and interior of Badgers Keep. Our architectural renders were created using plans of the building and showcase its many stunning design details such as the “floating” aspect of the house, its wrap around deck with glass balustrade allowing uninterrupted views of the garden and surrounding countryside, its untreated Siberian larch cladding, and its large expanses of glazing. Our interior renders illustrate how the house might be styled, with contemporary fixtures and fittings, warm wooden flooring, and modern Scandinavian-inspired furniture and lighting. We also produced an interactive virtual reality tour of the interior of the house. Our work was used to help Brown & Brown present their designs to their clients and gain approval for the project to go ahead.
Services: Exterior Visualisation / Interior Visualisation / Virtual Reality / Interior Styling
Press: Architects Journal & Urban Realm










