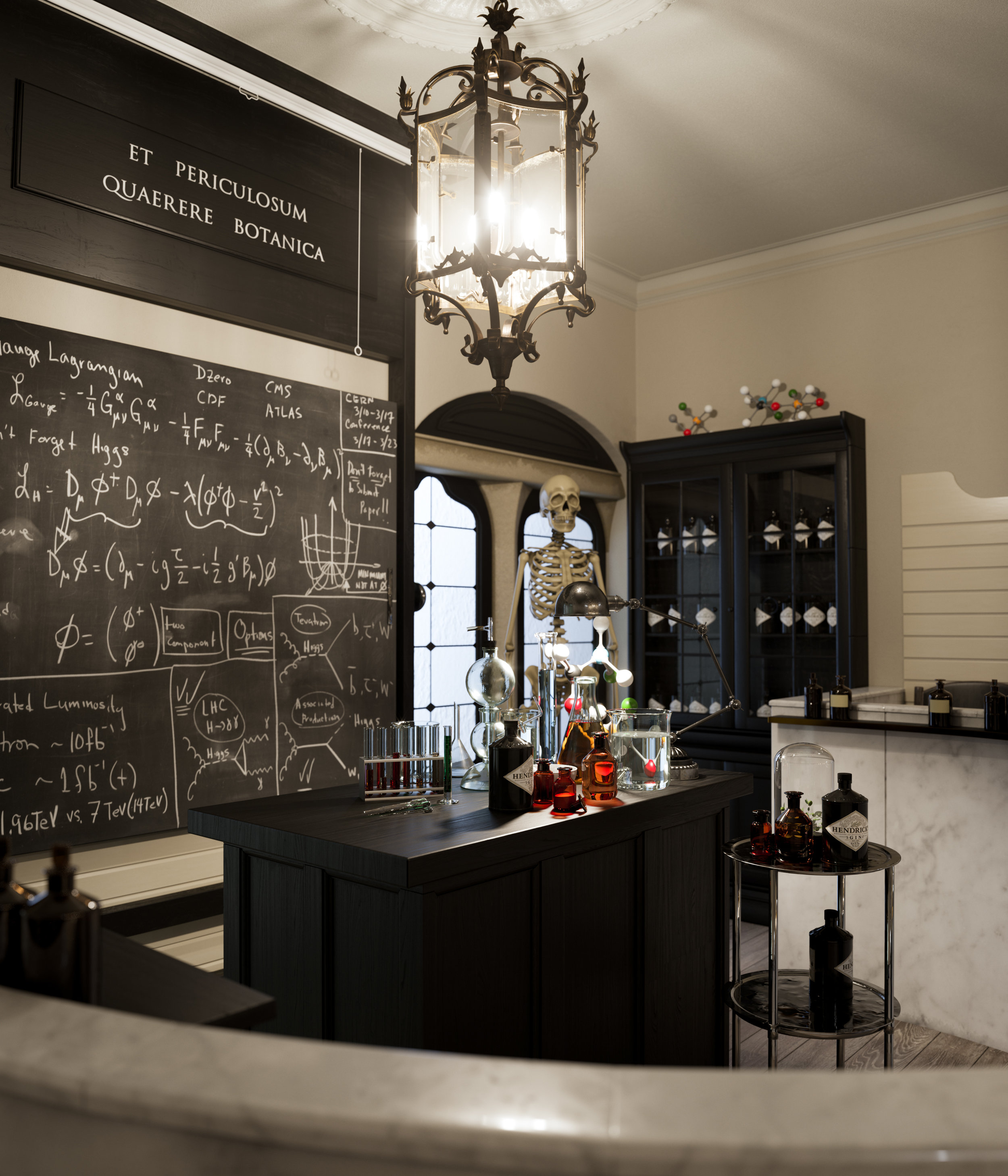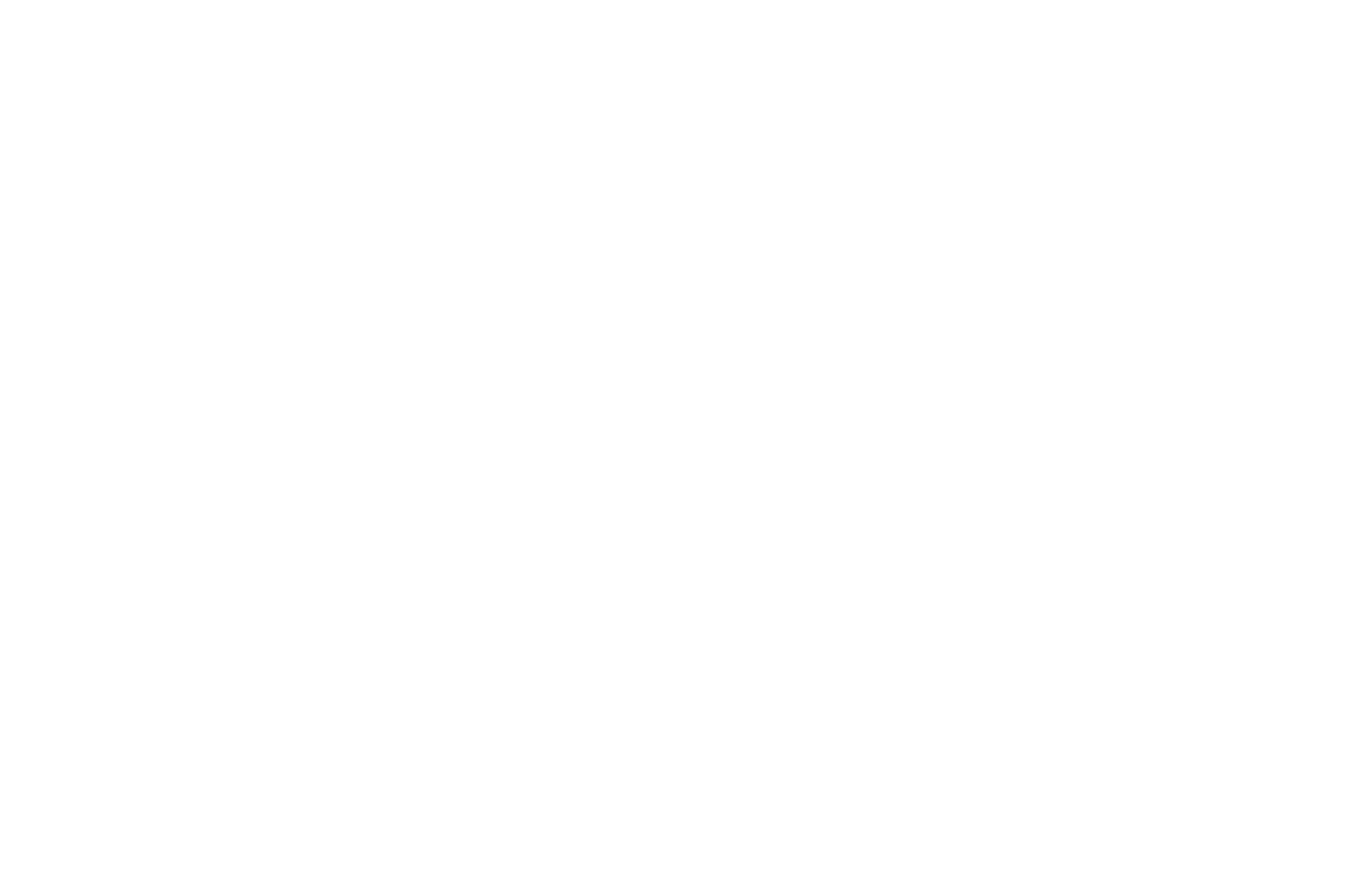
Hendrick's
Scarinish Studio and Michael Laird Architects approached us to assist in visualising their designs for Hendrick’s Gin Palace in Girvan, Ayrshire. We provided architectural visualisation, exterior visualisation, interior visualisation and virtual reality solutions that helped gain approval for the project from the client and our work earned us a Scottish Design Award for visualisation in 2019.

Hendrick's Gin Palace
Clients: Scarinish Studio and Michael Laird Architects (MLA)
Brief: We were appointed to assist Glasgow-based interior designers Scarinish Studio achieve sign off on their eclectic interior designs for the new home of Hendrick’s Gin, the Hendrick’s Gin Palace. In addition, we helped MLA to gain permission for the extravagant Victorian style glasshouse which acts as the focal point of the Gin Palace.
Background: In October 2018, Hendrick’s opened their new brand home: The Hendrick’s Gin Palace in Girvan, Ayrshire. A distillery and exclusive visitor centre for guests and ambassadors of the brand, the Gin Palace encompasses a series of spaces designed to provide an immersive environment and experience. MLA’s designs include a Victorian inspired walled garden enclosing a beautiful glasshouse, a central building housing a bar, lab space and lecture theatre, and three individual still houses. Scarinish Studio created the interiors of these spaces in line with Hendrick’s famously quirky Victorian brand, invoking a feeling of over-the-top, eccentric grandeur.
Approach: A challenging brief, much of the furniture and Victorian dressing elements used within the interiors were hand selected from various antique auctions. We were able to produce photorealistic assets of these items for inclusion within computer generated interior visualisations of the lavish and opulent spaces within the buildings. As part of the project we also provided a series of Virtual Reality (VR) environments to assist Scarinish Studio with gaining buy in from the client. These were interlinked, allowing the viewer to transport themselves effectively around the various spaces and appreciate the interiors from varying angles.
Our work was presented to the client’s Board at a very early stage to provide them with the opportunity to properly visualise what the project would look like once complete; this allowed Scarinish Studio to receive full sign off prior to work commencing onsite. In addition, we visualised and presented the various roof styles and fenestration details proposed by MLA for the glasshouse, which were presented to the Board for approval.
Services: Architectural Visualisation / Exterior Visualisation / Interior Visualisation / Virtual Reality








