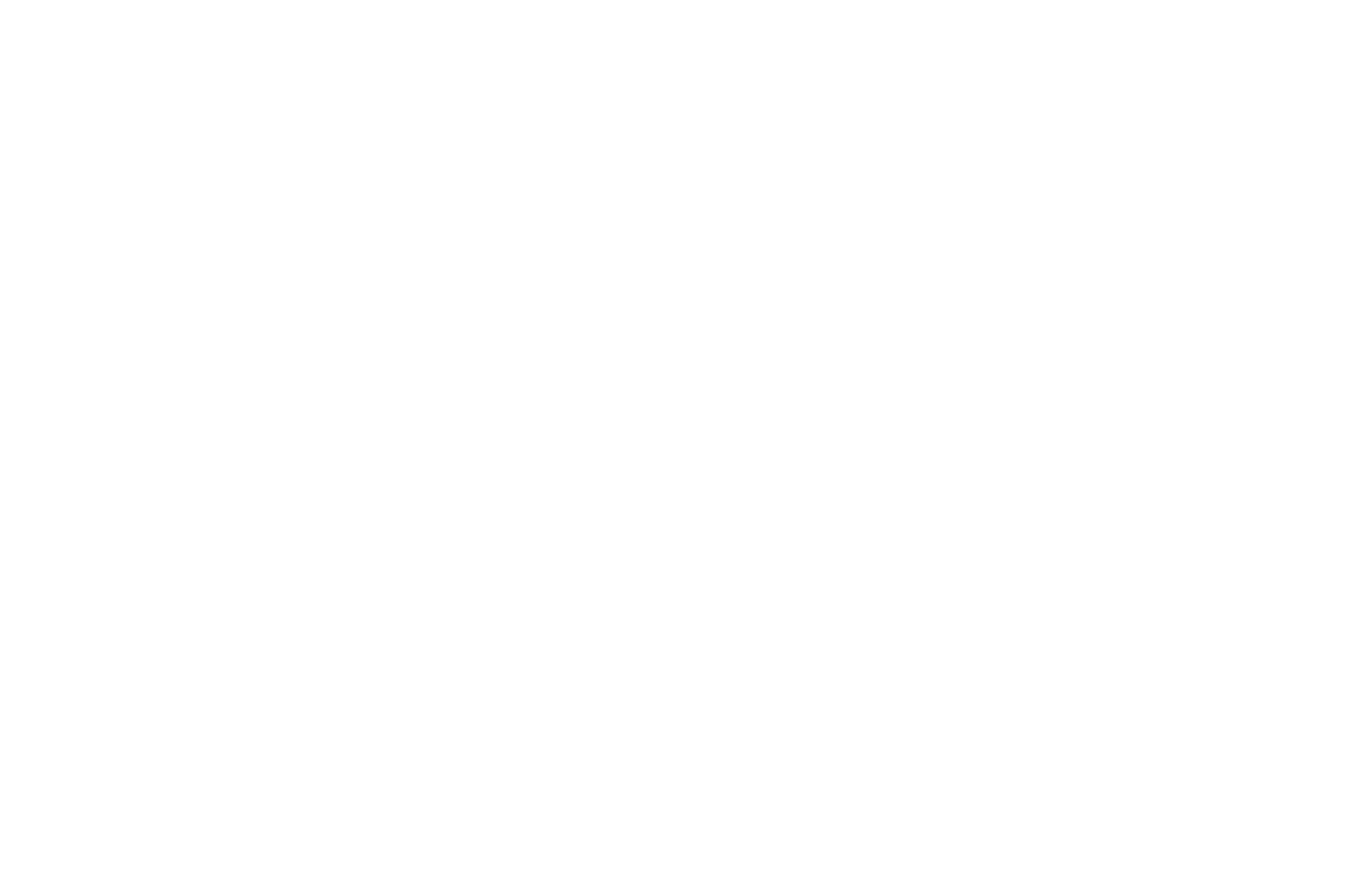
Campbell Cadey
Working with Campbell Cadey Architects, we provided architectural renders and internal visualisation for a new build farmhouse situated in North Cambridgeshire. Our photorealistic computer generated images were created from the architect's plans and showcase the stunning design of the proposed building from both the inside and outside.

Campbell Cadey
Client: Campbell Cadey Architects
Brief: We were commissioned to produce visuals for a new farmhouse situated within an edge-of-fen settlement in North Cambridgeshire.
Background: Campbell Cadey designed this new build farmhouse to make the most of its panoramic fenland views. Its concept is based on two different types of building linked by glass, a brick townhouse to the front and a lower level barn style building behind. Internally, the home boasts a large kitchen, dining and living space, a further living room and four bedrooms.
Approach: We produced photorealistic computer generated images of the exterior of the building from the architect’s plans. These architectural renders illustrate how the building looks within the site and highlight how the two different building types compliment each other. We also created a series of photorealistic visuals of the interior of the home, showcasing its light and space, as well as how the home might be furnished.
Services: Exterior Visualisation / Interior Visualisation







